


Preservation Burlington
The Sentinel, Fall/Winter 2008
Appletree Point Farm
One of Burlington’s oldest settlements is in danger! As an agricultural entity, Appletree Point farm dates to c.1806, however ownership of the land itself can be traced to the New Hampshire Land Grants of 1763, and Burlington’s first documented settler arrived here as early as 1773. Use of this land for agricultural purposes did not happen until 1806, when Reuben F. Staniford purchased the land. The house that is now commonly referred to as the Wick House, is thought to be Mr. Staniford’s original farmhouse, built circa 1820. Saniford farmed this land until 1880, when Urban A. Woodbury II grandson of Urban Andrain Woodbury, 45th Governor of Vermont purchased the land. Woodbury maintained a herd of prize Guernsey cows here until 1931, when a devastating fire caused him to abandon farming and develop the area as a summer resort. Woodbury mysteriously abandoned this land in 1940 and moved to Ohio. At this time Oliver N. Eastman took ownership of the land and operated a prize winning dairy operation. Many of the farm buildings from this farming occupation still exist. In 1961 the farmhouse and land went up for auction and has since been a private residence. The farmhouse is significant not only because of its age and history, but also because a prominent Vermont Architect, Louis Sheldon Newton (1871-1953) was commissioned at two different times to modify the interior and exterior. It was Newton who gave the farmhouse its present appearance, by designing a character-defining two story portico on the south facade (1924), as well as a rear ell and garage. Louis Sheldon Newton is better known for architectural designs such as the 1930’s Abraham’s Block façade. While plans are being developed for restoration, the house is sitting vacant and in need of routine maintenance. With lack of maintenance to the exterior envelope, the structure is subject to demolition by neglect. There is only a limited amount of time that can go by, until the building materials start failing because of the effects of Mother Nature and time. Unfortunately, this is a common problem for historic homes.



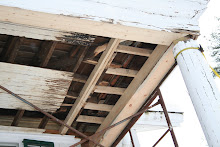

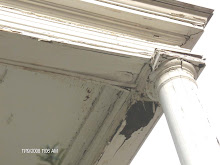
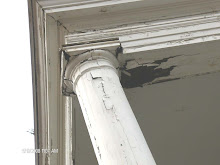


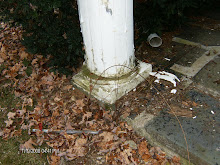



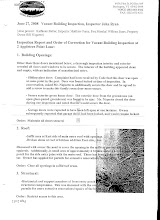
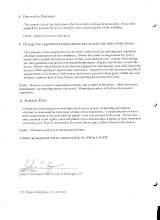


No comments:
Post a Comment